
మీ స్వప్నాల సౌధం తరాల తరబడి నిలచి ఉండాలి
ఉత్తమ నాణ్యత సిమెంట్ ను ఉపయోగించండి.
Top 6 mistakes made in bathroom design
Every room in your house has a special reason and use to it. But there are two rooms which are most complicated. They are the bathroom and the kitchen. Not only because the element of water is involved, but also because frequent and common activities take place in these spaces. Making informed decisions about the way you accommodate and allocate activities to these spaces makes all the difference.
Bathrooms, regardless of the size, should be designed carefully with all the uses and users kept in mind. Space efficiency and user functionality are key. Here are a few common mistakes and how to avoid them when you design your bathroom.
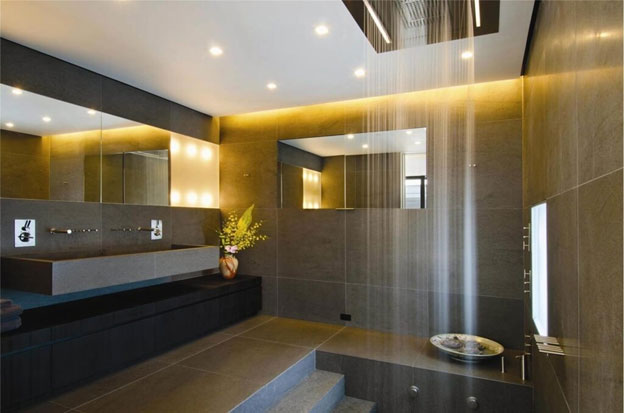
1. Light and Ventilation:

Let’s start with the cardinal rule here, light. Humidity is the biggest problem in any bathroom, which can be combated with exhaust fans. But a long term energy efficient solution is to have a window or opening, like a skylight. This should be placed carefully, so as to conserve the user’s privacy but still let in light and proper ventilation to keep the bathroom clean and dry.
The window should be placed at a height slightly more than 6 to 7 feet, and it should be wider rather than longer. This will ensure light without breaching your privacy. This is possible only when your bathroom is on the periphery of the house plan so the bathroom can share a wall with the outside, which will provide the required ventilation.
2. Location:
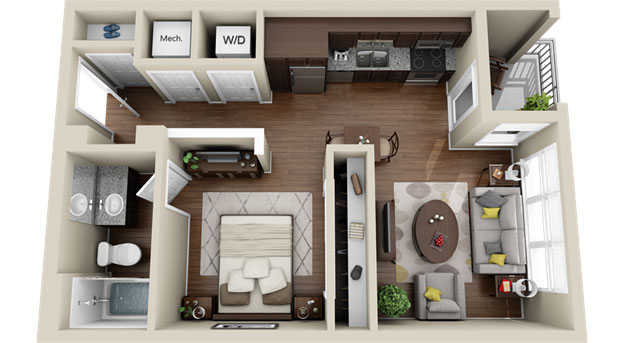
Bathrooms are usually located within the confines of bedrooms, and sometimes they are in the common areas. It is important to remember that the bathroom door should not open towards another space where you get a full view of the insides. Tuck the bathroom door facing a space where it’s not in direct view, or more importantly separate the powder room and toilet so that there is no waiting required for other users. Having a bathroom door open directly facing the toilet is neither stylish nor necessary.
Create some sort of separation to break the direct line of sight like illustrated in the image here.
3. Material / Colour:
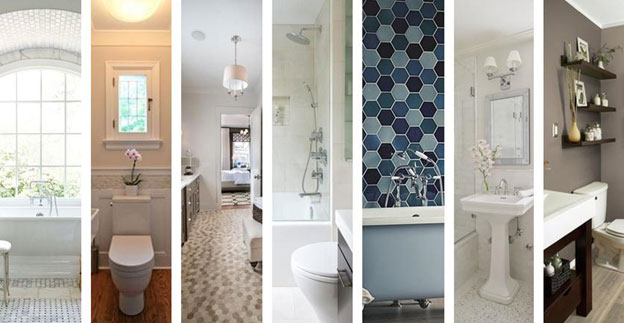
Naturally when selecting material for a bathroom, we turn to light colored tiles. The most important feature being that they are water resistant and humidity proof. Light colours are the order of the day, but now to amp up the luxe factor of a well-spaced and well-lit bathroom, other colour palettes and stone tiles may be used to give it a modern look. Bathrooms are prone to major temperature changes throughout the day and can go from hot and steamy to cold in the space of a few hours. These fluctuations are hard on certain materials like paper, wood, textiles, and sometimes porous stone.
The truth about great design is its integration with great material that can let the design and space live up to its potential. Great design translates to a more efficient look and feel. Even in the case of bathrooms, good material and colour selection can help keep the place neat and tidy for years to come.
4. Storage/ accessories:
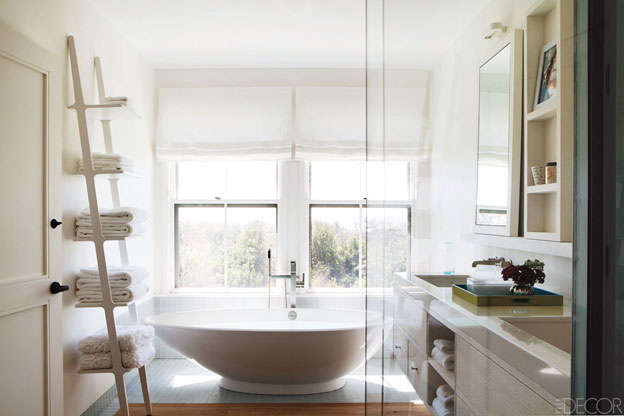
What's behind the walls as well as beneath the floor is very important when designing your bathroom. Make sure you work with an experienced plumber who can help you orient all the areas, a wash, a toilet, a shower cubicle, and storage in the right places around the room. Bathrooms are treated like utilitarian spaces, but many people enjoy the feel of a spa like experience. Good accessories that cater to all the needs of the bathroom should be well thought out and complementing a theme. These fixtures will enhance the experience of the bathroom.
When planning your bathroom, along with the accessories, placing well situated storage and areas for other supplies which are out of sight make for sleek look. Allocate these spaces carefully, as the plumbing should not be affected by your storage additions.
5. Mirrors/ Lighting:
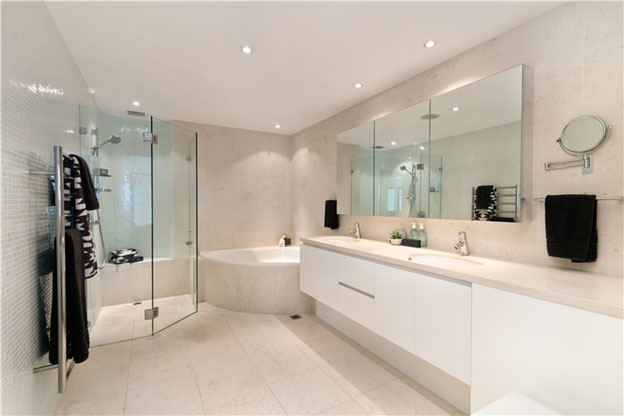
By positioning mirrors in the right place, you can visually open up a place and it can add a bigger dimension to the bathroom.
Another feature which is overlooked or taken for granted is the lighting in the bathroom. Vanity should be well lit and also have a sweeping light spread over the room. Consider placing multiple LED lights instead of the traditional one light. Spread the light in between a few light fixtures so there are no dark spots. Recessed lighting above the sink can also cause unwanted shadows. Bathroom lighting is a complex issue and it should be planned at the beginning, not left as a finishing touch.
6. Spacing:
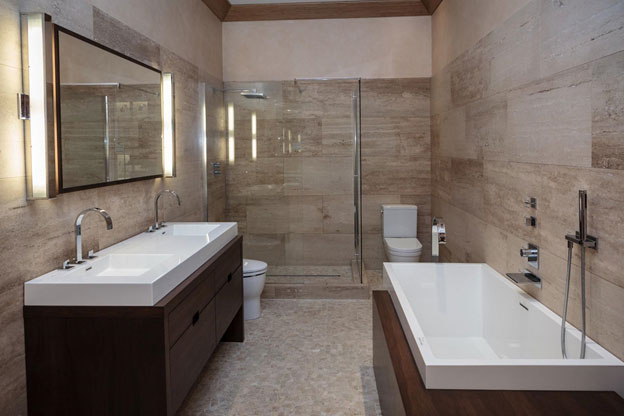
This is a common bathroom mistake when making the dimensions of the shower, spacing the area around the toilet, and planning the height of the sink. Inaccurate measurements can end up being a very costly fix. Your architect or project manager plays a crucial role in this aspect to provide the adequate measurements.
Everything including the drawers and storage must be situated at the right height with right spacing for smooth functioning. Something as small as the height of the shower temperature control knob should be well placed at the right height to avoid daily discomfort.
Good planning from the onset of the project along with taking the help of a well-qualified professional is one of the many steps towards a well-designed bathroom. The more you plan and research, the greater satisfaction you’ll enjoy. No matter how fashionable, your bathroom must remain functional and efficient.
Image Sources
Image source: https://www.cleanandtoasty.com/10-practical-bathroom-design-ideas/
Image source: http://www.myriadlit.com/wp-content/uploads/2018/10/modern-bathroom-designs-light-blue-bathroom-ideas-extra-small-bathroom-ideas-restroom-ideas.jpg
Image source: http://cafesilvestreut.com/1-bedroom-apartment-floor-plans/
Image source: http://kitchenbathtrends.com/wp-content/uploads/2015/03/mistakes.jpg
Image source: https://hips.hearstapps.com/edc.h-cdn.co/assets/15/30/bathroom-storage-ideas-07.jpg
Image source: http://kitchenbathtrends.com/wp-content/uploads/2015/03/mistakes.jpg
Image source: http://www.rabat2013.com/wp-content/uploads/2018/07/modern-bathroom-shower-designs-with-glass-door-ideas-excerpt-clipgoo-contemporary-hotel-disney-world-contemporary-hotel-restaurants.jpg
Ar. Mrudula Reddy
Master of Landscape Architecture Back
Back