
మీ స్వప్నాల సౌధం తరాల తరబడి నిలచి ఉండాలి
ఉత్తమ నాణ్యత సిమెంట్ ను ఉపయోగించండి.
Top mistakes made in Kitchen design
Designing the kitchen of any house, can often lead to a lot of confusion. Mostly because, the most important place of any home is undoubtedly the kitchen, and the user has a lot of options and readily available ideas in the market. Kitchens are where most of the activity takes place in any house be it the morning, noon or night. The costs involved in kitchen renovations, can confuse even the most seasoned professional at times. With the high cost involved in kitchen renovation it's not something many can afford to get wrong. As always there are ways to make every space work for you, rather than you working for it. Creating a space that has the right balance and circulation is very important so here is a guide to help you along.
These are some of the most common mistakes made when designing your kitchen and how to avoid them.
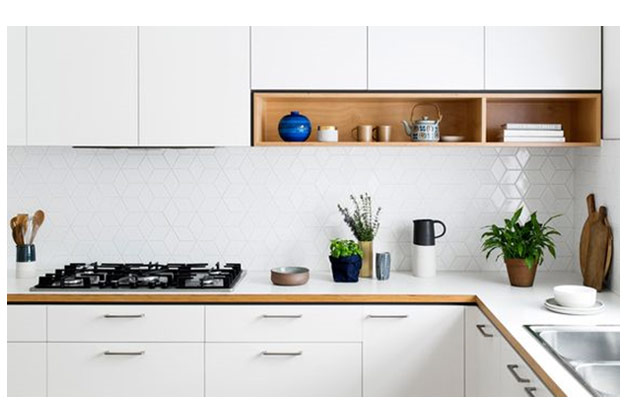
Planning space and layout:
Always remember to understand the needs and the requirements of the user. When planning space in your kitchen, we recommend attending to the amount of circulation that is going to inevitably happen. The layout of the kitchen should be spacious enough to get work done but closely spaced enough to make it easy for cooking and other activities to happen simultaneously.
If you want to provide adequate circulation, include at least 4 feet of space between countertops. If your kitchen is small, allow for at least 3.5 feet of space or basically as much as the space allows.
Another aspect of the kitchen planning that is overlooked is the flooring. Since messes are inevitable in the kitchen opt for flooring, such as tiles, which are easy to clean and maintain. The material of the space is just as important as the layout. Make sure the space and the material work together to create a light, high functioning space.
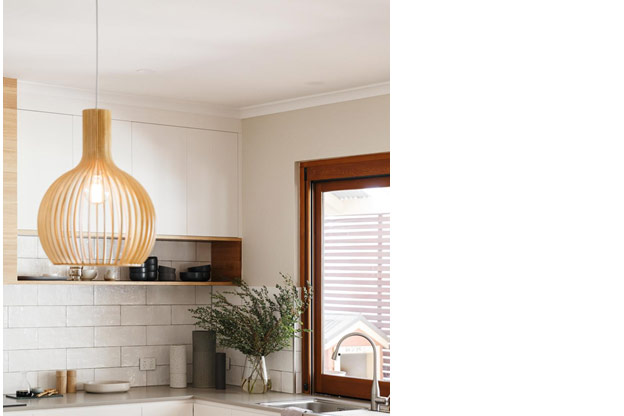
The work triangle or the golden triangle:
To incorporate the Golden Triangle, consider the three busiest areas in the kitchen. That is; the refrigerator, the hob and the sink. These three features should ideally not be placed side by side in the kitchen. Instead, the planning of the kitchen should be in such a way that these three places create the shape of a triangle.
High temperature right next to the fridge is not sufficient to hold onto its cold temperature. The same goes to why the sink should not be placed next to the stove; due to the water, the stove cannot hold onto the heat.
The distance between each work area should measure between 4 and 9 feet, allowing your client to cook, clean and store items easily. The triangle should of course never be obscured and no major circulation should be encouraged to keep these places at peak performance.
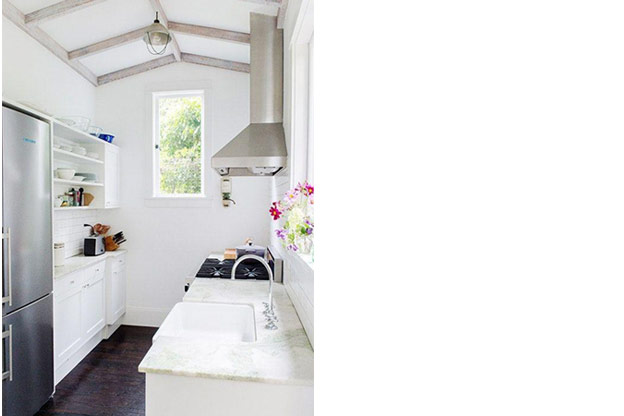
The right Lighting:
Lighting is a very important aspect of creating a kitchen. Designs when lighting is placed for aesthetic reasons other than functionality, is where the problem lies. An area especially such as a kitchen is where functionality should be prioritised over aesthetics. The priority here is to provide ample lighting.
Pendant lights in the kitchen are beautiful to look at and are a great addition over the kitchen Island. But the most important lighting in any kitchen has got to be the task lighting which is placed all along the counter top. These light throw a focused light onto the counter, enabling cutting, cooking and other counter activities to take place with ease. Overhead lighting usually causes shadows and so task lighting is preferred in kitchen Workspaces. You can also opt for under cabinet lighting and recessed lighting for extra visibility.
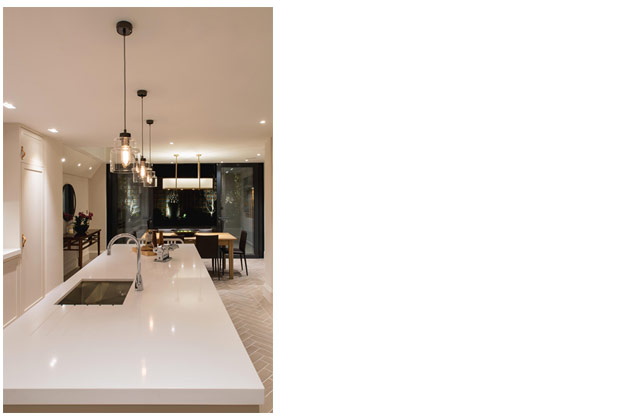
Air and ventilation:
Definitely the least glamorous but maybe the most important of all of the things to consider for a kitchen is undoubtedly the ventilation. Cooking delicious food especially Desi food can lead to link smells and aromas in the house. Improper ventilation can lead to these smells lingering and effectively ruining the pleasant environment. If there is a chance to opt for a window, then go for it.
Installing a good ventilation system is a very important step, along with a chimney above the hob that provides good suction fans to help reduce the ‘tadka’ smell and smoke. Effective ventilation systems use fans to route air through ductwork and out of roof- or wall-mounted vents. The hot smelly air is evacuated leaving behind clean air. A quality air intake is just as necessary to extend the life of your appliances which usually emit heat and higher indoor temperatures can shorten the appliances’ lifespan.
This may be an investment but air ventilation overall uplifts the entire kitchen space leaving it more airy and leads to a cleaner and easier living space for the rest of the family.
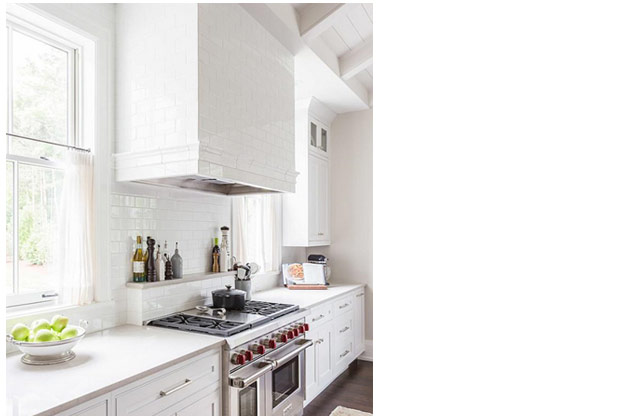
Storage and counter space:
A common kitchen mistake is when homeowners design their cabinetry before choosing their appliances, leading the counter space to be crowded. Avoid this by making sure you opt for the appliances and designing your cabinetry around the measurements. Once this step is done, move onto how much storage you require. Select from, open storage, cabinets and shelves to have a good variety that hold function.
Also make sure there is a plinth under all the cabinets so that unwanted dust and dirt does not get trapped underneath the cabinets. If possible, segregate a space for a pantry which may be hidden in the cabinetry as shown in the photo. Using all of these tips will lead your kitchen to look a lot tidier and can exponentially increase the workability.
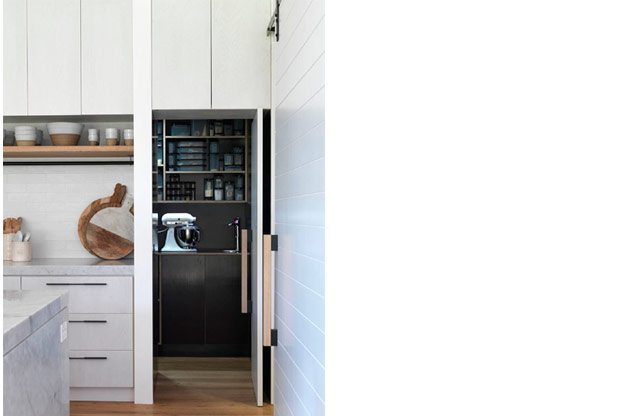
Image source: https://i.pinimg.com/564x/2d/13/27/2d1327b74c47b605b6aa96d3e32588da.jpg
Image source: https://www.caesarstone.com.au/Image.axd?Id=0c96904c-76e3-442c-8266-97de290050e7
Image source: https://i.pinimg.com/564x/a4/dc/f9/a4dcf929b58a70efc5ef8c02735c9706.jpg
Image source: https://rothschildbickers.com/wp-content/uploads/2018/06/59BR-7006.jpg
Image source: https://theinteriorsaddict.com/design-contemporary-butlers-pantry
Ar. Mrudula Reddy
Master of Landscape Architecture
 Back
Back