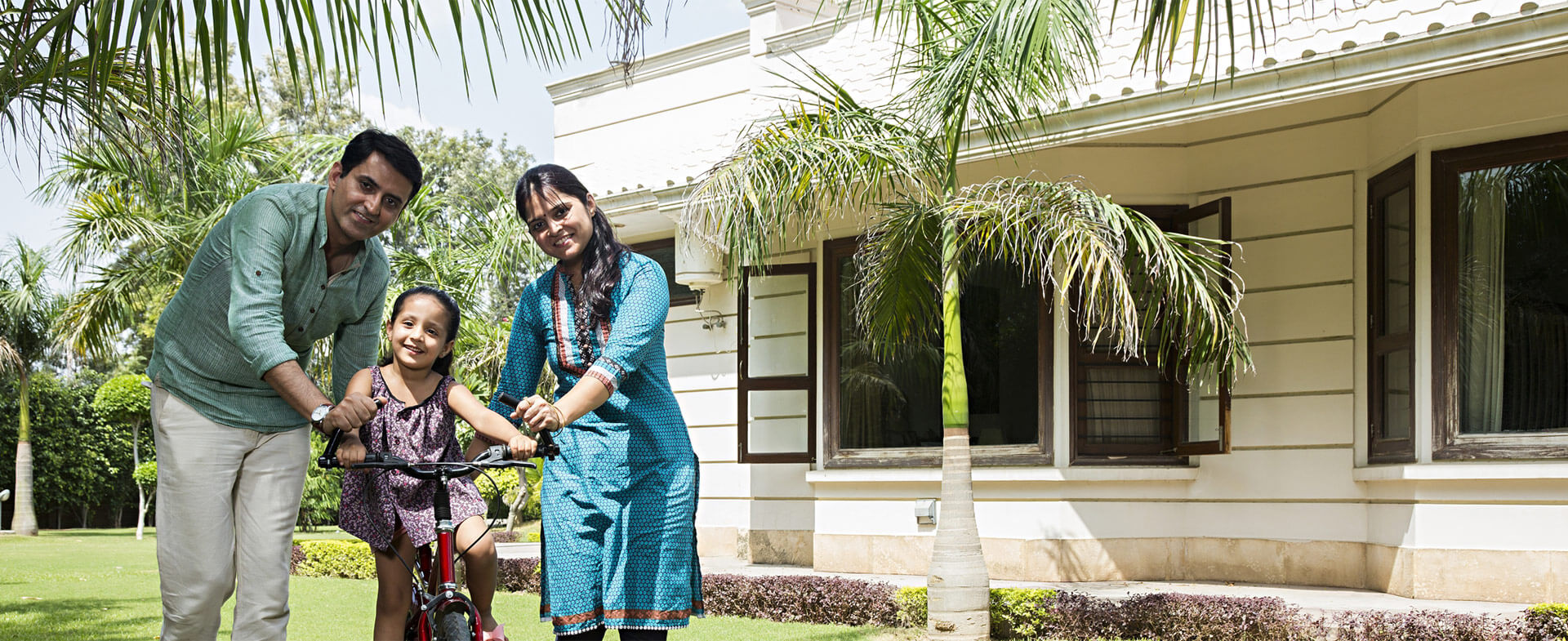
ನಿಮ್ಮ ಕನಸಿನ ಮನೆಯು ಪೀಳಿಗೆಗಳ ವರಗೂ ಬಾಳಿಕೆ ಬರಬೇಕು
ಉತ್ತಮ ಗುಣಮಟ್ಟದ ಸಿಮೆಂಟ್ ಬಳಸಿರಿ
Traditional Modernism
The house at Domalguda is a well-crafted house, where the old and new come together to create a new modern vocabulary. The house is designed by architect Jyothirmayi Mitta of Hyderabad, who is known for her passionate interest in encouraging the traditional Indian craft techniques, art forms and fabrics , which she reinvents to give a modern feel.
This is the house where the architect designed the building as well as the interiors. Among a row of houses on the street, this house is noticeable by its elegant presence. It has a simple elevation, a combination of wood, granite and plain white wall with the light and shadows, the textures and colours balancing each other. Green from the tall Acacia palms in the background, the neatly cut and shaped bamboo plants, the dwarf plumeria plant and the winged lion add to the look of the elevation.
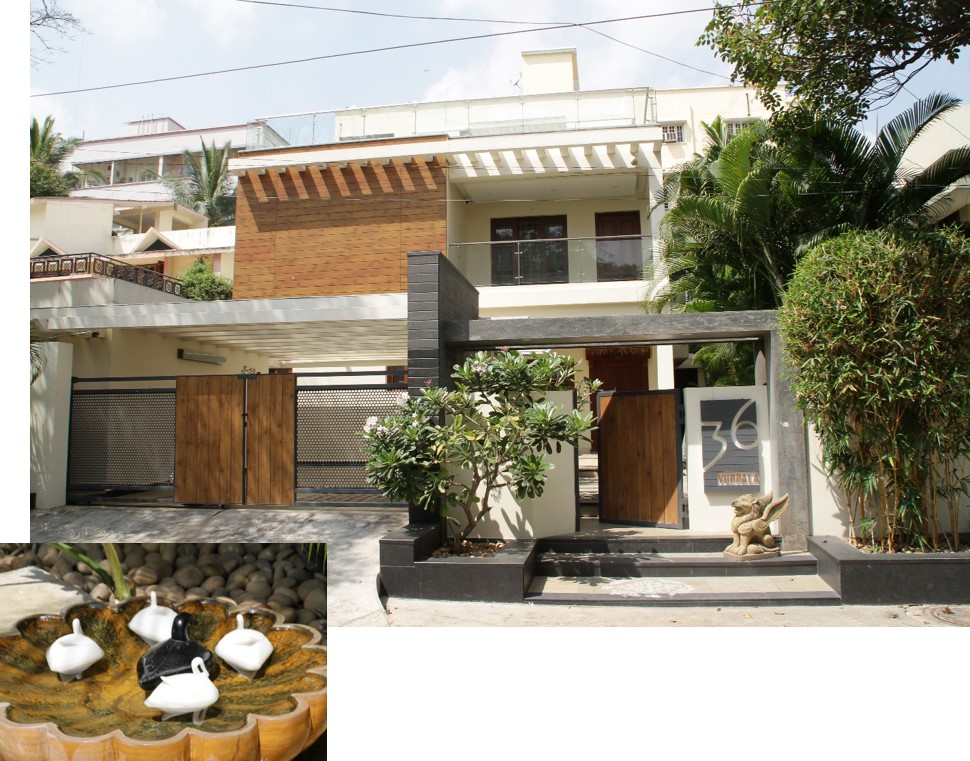
The house is designed on a 350 sq yd east facing plot. The journey into the house starts from the small entrance gate on the Northeast, guarded by the ‘winged lion’. This leads us to a semi covered, pebbled and tiled front garden with beautiful black and white floating marble ducks in a shell shaped container.
From the main door on the North East side, we enter into a square formal sitting area of about 12 feet side. The room has some beautiful furniture pieces like the centre table and chairs. The wood paneled back wall displays an intricately done paper cut craftwork in a black frame.
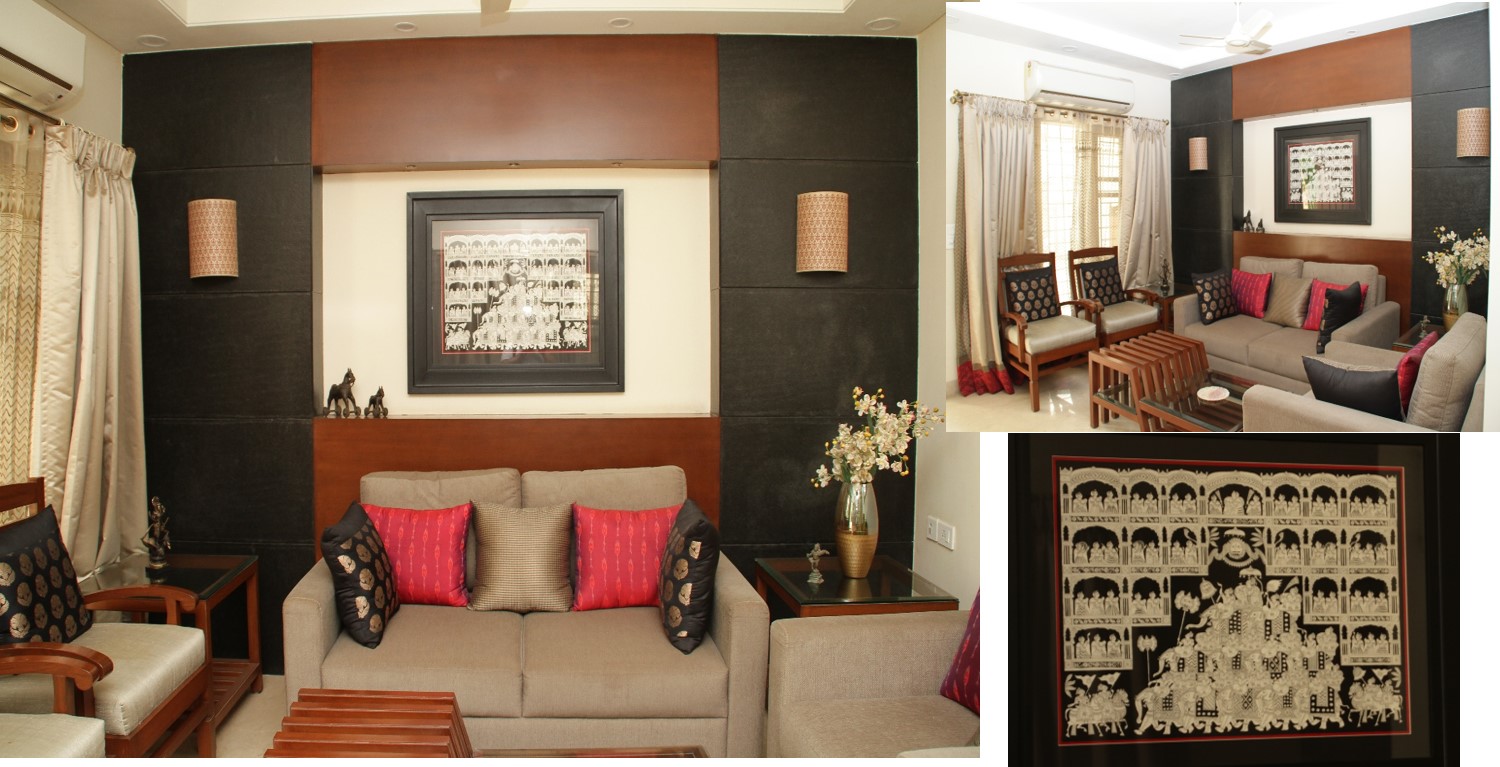
From the hall, a small passage (with a very useful wooden bench) leads us to a double height space with natural light coming from a large skylight. The skylight brings in light to both ground floor and first floor.
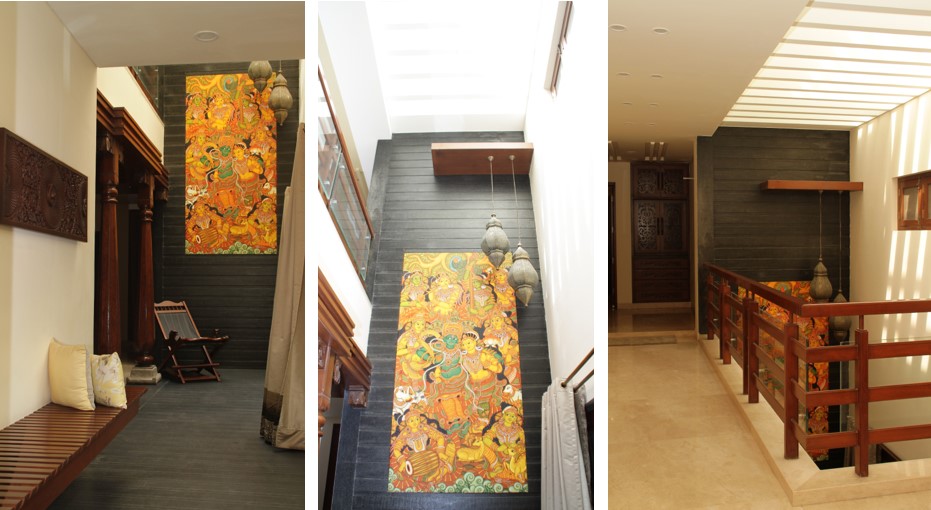
The focal point of the space is a large colourful, Kerala style mural artwork, mounted on a black granite cladded wall. Two hanging Moroccan brass lamps complete the look. The pattern of the granite on the flooring continues onto to the granite cladding on the double height wall giving a visual continuity and unity to the space. This lovely transition space is flanked by greenery on one side and the family room on the other.
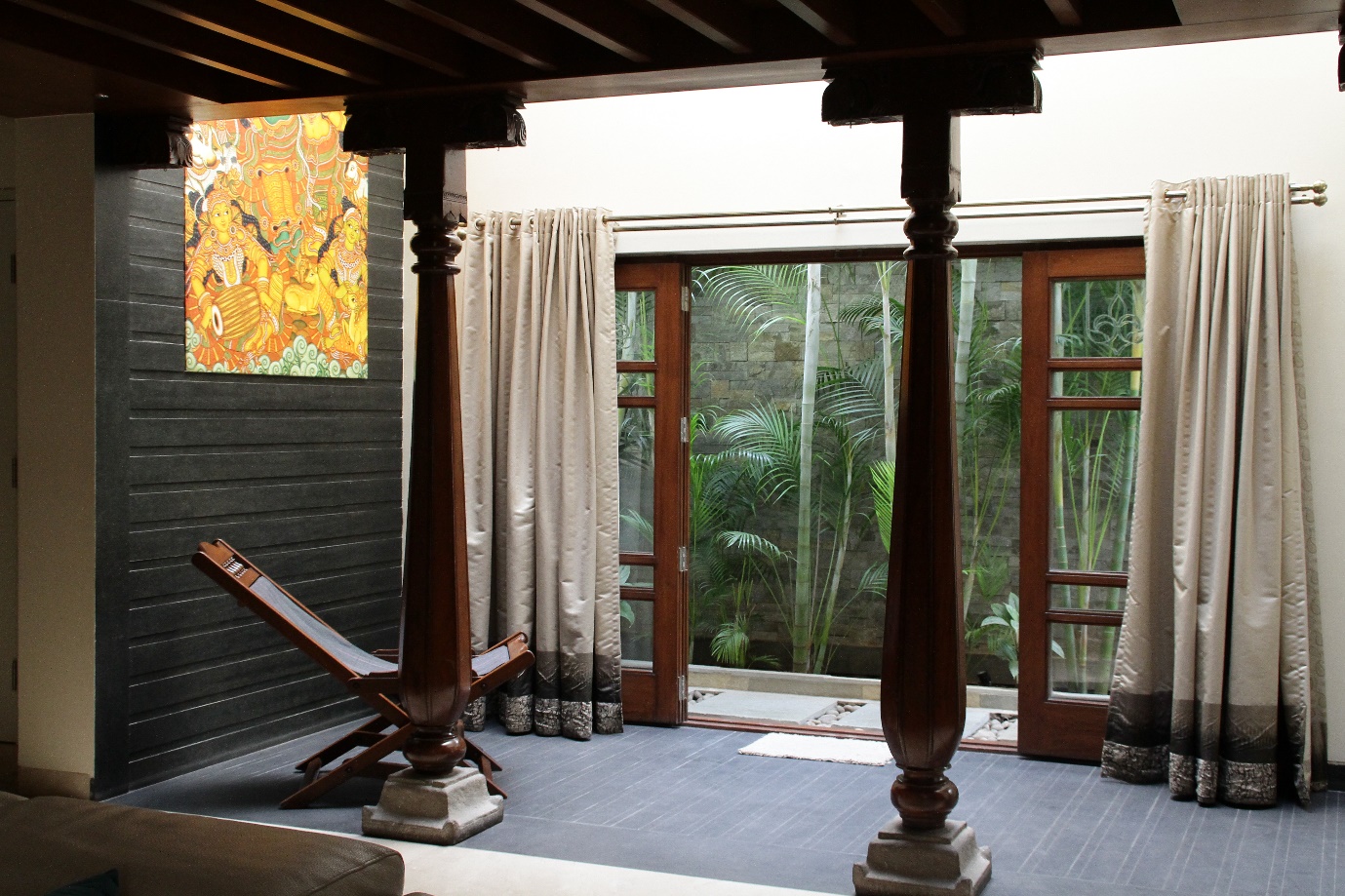
The family room, the dining space, the kitchen and the puja room form one continuous unit. The space has a unique blend of the old and the new. The beautiful refurbished antique wooden pillars, the carved puja room doors, the reclining chair, the decorative console with a shrine for the family elders, contribute to the old look. On the other hand, the clean lines of the Natuzzi sofas, the TV unit, the dining table and chairs, add to a modern feel.
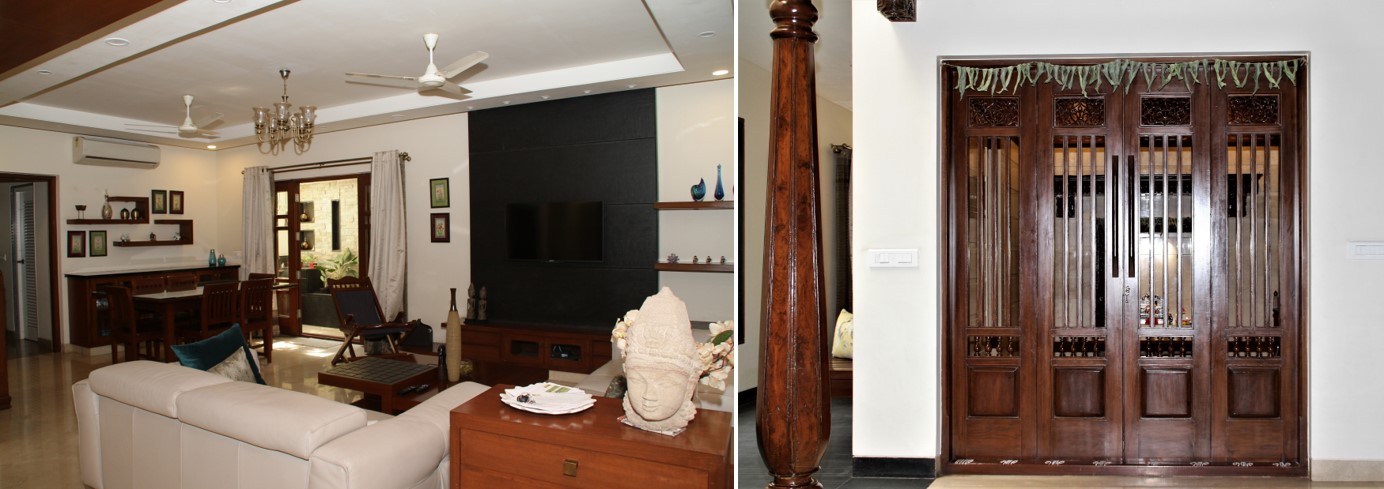
An interesting corner is the dining washbasin created in the setback area. The hanging metal parrots in this space add beauty and playfulness.
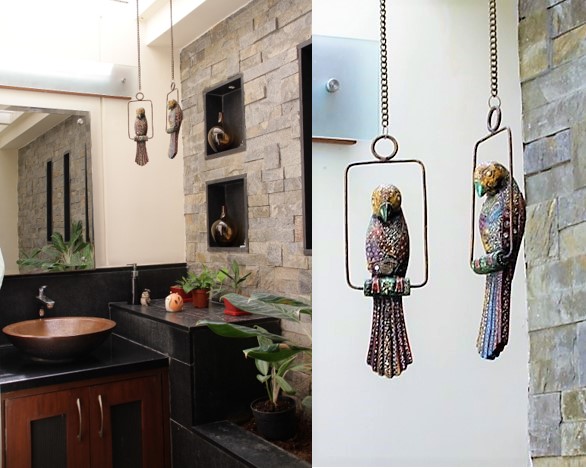
An interesting corner is the dining washbasin created in the setback area. The hanging metal parrots in this space add beauty and playfulness.
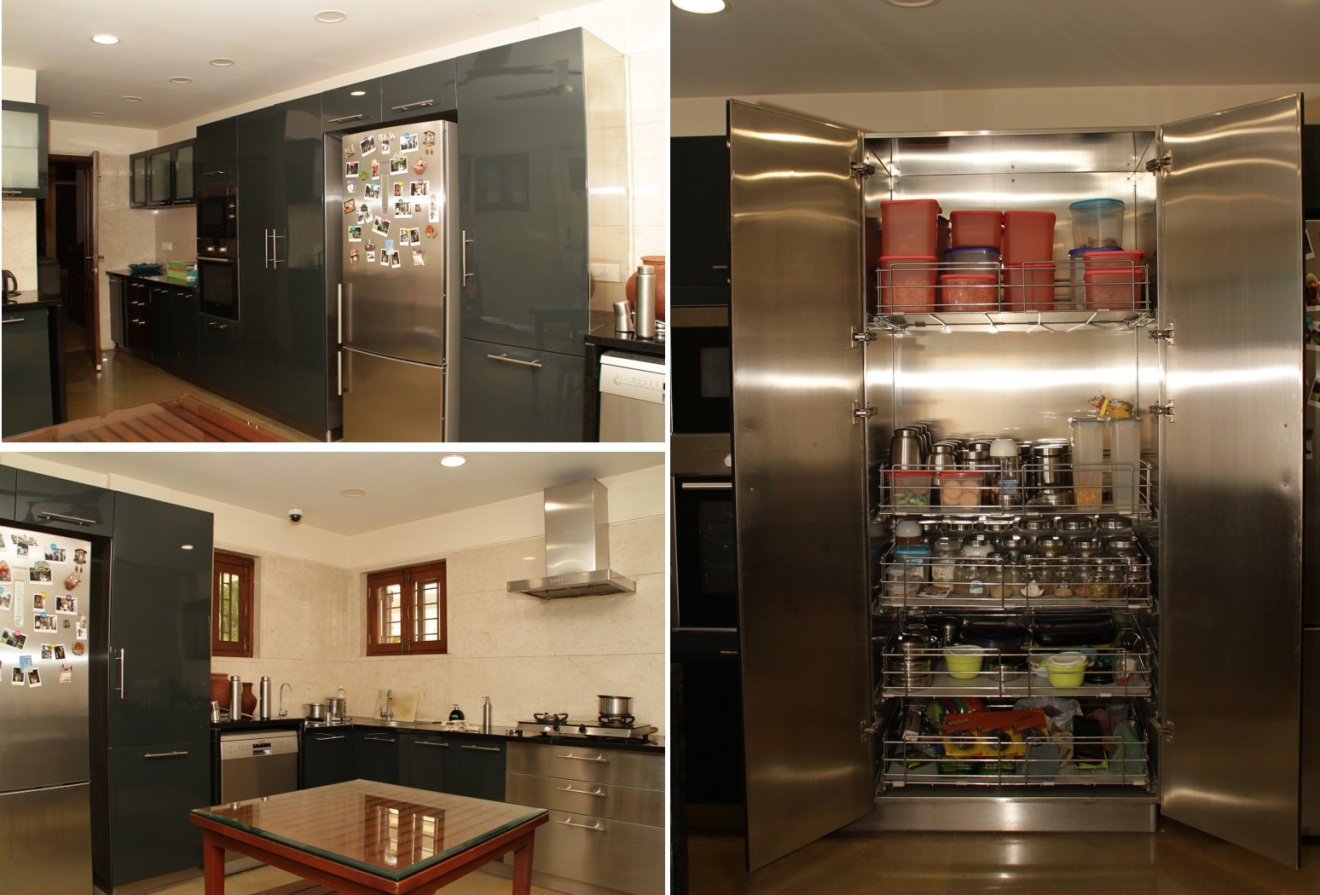
The kitchen is fitted with Arttdinox Modular Kitchen in black and grey matt finished steel. It looks elegant, rich and functional.
The master bedroom is a large space located on the ground floor. One wall has tall built-in wardrobes, providing ample storage. The wardrobe doors have an interesting inlay done of NR glass. A bay window seating and the colour scheme of the room gives it a cozy look. An interesting furniture piece in the room is the low height storage cabinet of wood finish. Designed by the architect, the shutters of this storage cabinet are of colourful, screen printed, square, veneer pieces, inlayed into the wooden shutter. This piece is unique and a highlight of the room.
The bedrooms for the children are on the first floor. The son’s room is done in cream with the highlight wall having a stone texture finish against a lemon yellow wall.
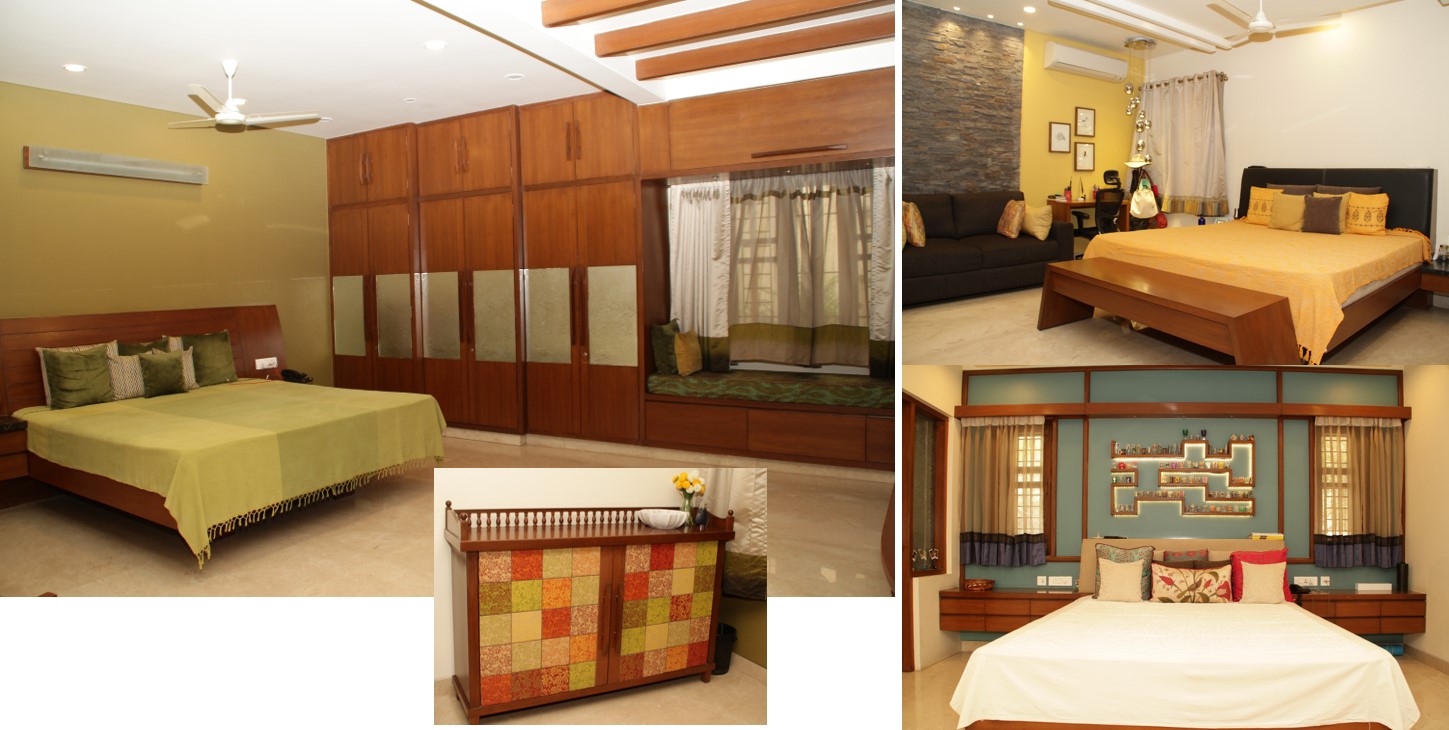
In the daughter’s room the wall behind the bed has an interesting panelled look in natural wood and Turkish blue colour. The daughter’s shot glass collection is prominently displayed on a shelf, lit with rope lights, in the centre of the wall.
All the furnishings in the house are custom made by the architect. In the daughter’s room the sheer curtains with the blue silk frills along with the colours and prints of the cushions complement the look of the room making it look feminine and pretty.

The second floor houses a home theater and a terrace. The home theater has a colourful pattern on the wall done with fabric panels that help the acoustics of the room. The terrace space has a pergola and seating designed for entertaining.
Passionate about preserving and encouraging the traditional Indian craft techniques, the architect, has sourced and used traditional furniture pieces, fabrics, motifs and art works in the house. A celebration of traditional aesthetics with a modern context, this house is an image of lasting beauty and warmth.
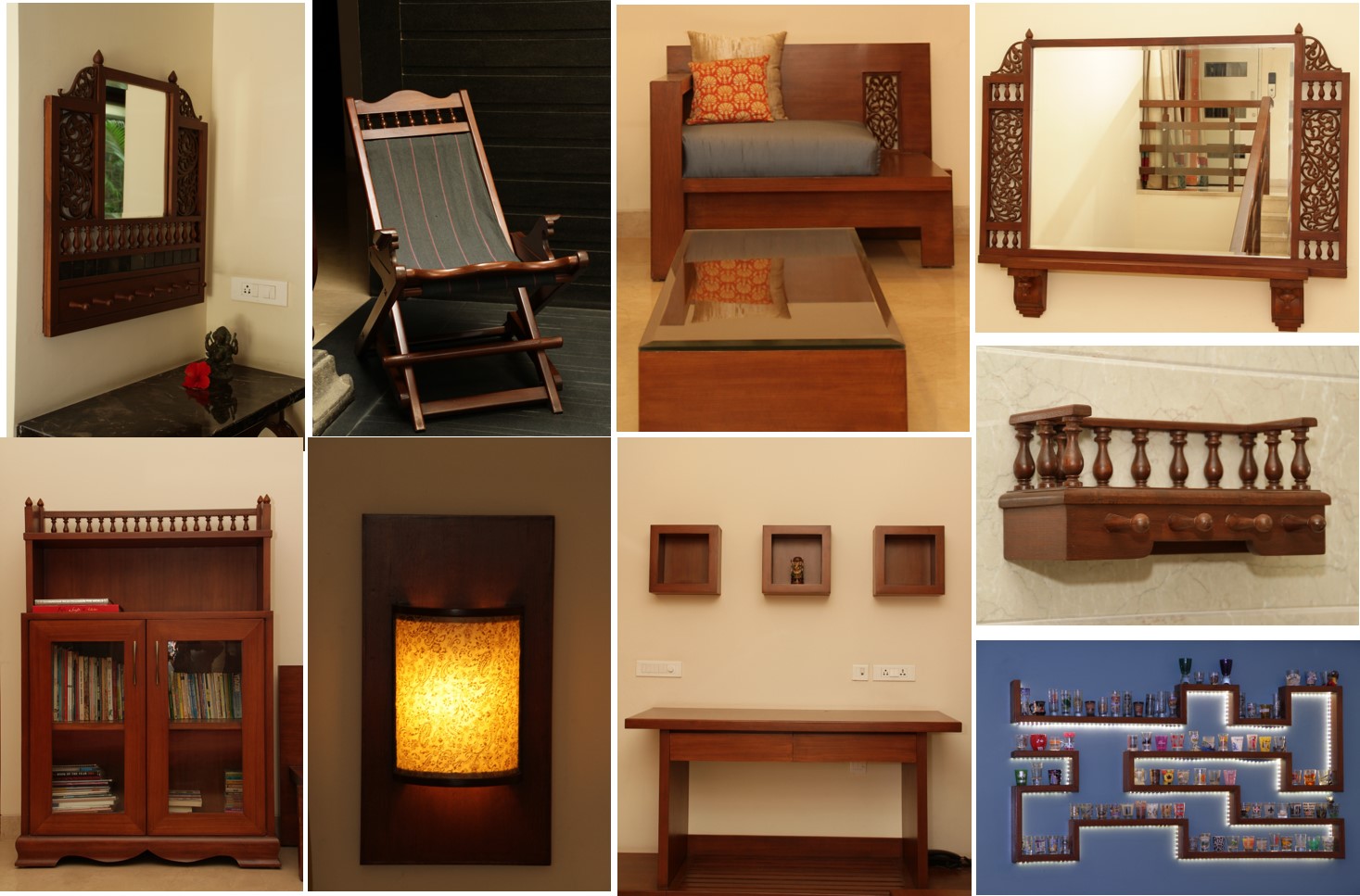
Mechanical production and mass consumption has pushed many family workshops and handicrafts out of the market. As said by Richard Moe (National trust for Historic Preservation) “Preserving the tradition is not about saving the old, but about saving communities and the values they embody.”
Author
Ar. Gouri M Kasinathuni
 Back
Back